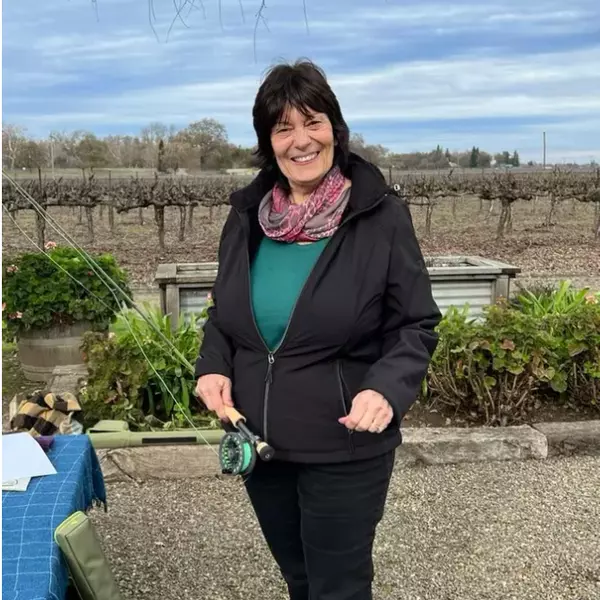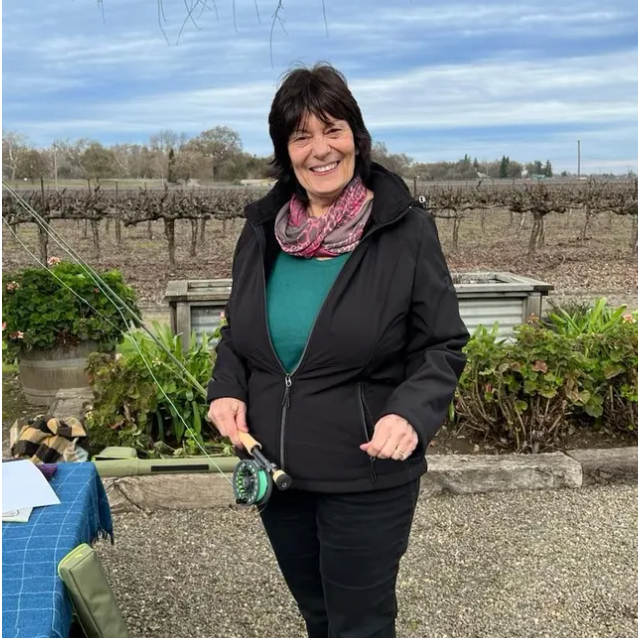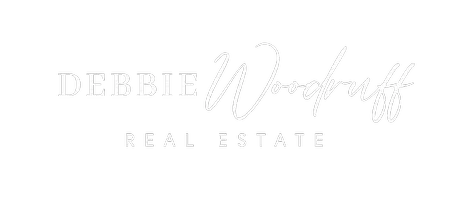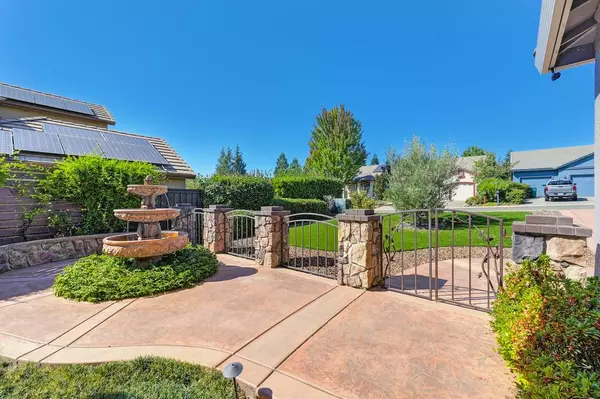$950,000
$999,000
4.9%For more information regarding the value of a property, please contact us for a free consultation.
4 Beds
3 Baths
3,058 SqFt
SOLD DATE : 10/15/2025
Key Details
Sold Price $950,000
Property Type Single Family Home
Sub Type Single Family Residence
Listing Status Sold
Purchase Type For Sale
Square Footage 3,058 sqft
Price per Sqft $310
MLS Listing ID 225099455
Sold Date 10/15/25
Bedrooms 4
Full Baths 3
HOA Y/N No
Year Built 2000
Lot Size 8,712 Sqft
Acres 0.2
Property Sub-Type Single Family Residence
Source MLS Metrolist
Property Description
MOTIVATED SELLERS! Don't miss this stunning 4-5 bedroom, 3-bath custom home in the highly sought-after Woodleigh Summit neighborhood of Cameron Park! With over 3,000 sq ft of thoughtfully updated living space, this home offers this and more! Downstairs features a versatile office/den or optional 5th bedroom and a full bathideal for guests or multi-gen living. Soaring cathedral ceilings, luxury vinyl plank flooring, and abundant natural light enhance the open-concept main level. The gourmet kitchen is a chef's dream with granite countertops, large island, walk-in pantry, custom cabinetry, and sleek black stainless appliances. The expansive great room includes a 120" projector screen and premium sound systemperfect for movie nights or entertaining. Enjoy the convenience of a fully updated laundry room with Samsung washer/dryer and an oversized 3-car garage. Step outside to your private backyard oasis featuring a sparkling pool with waterfall, covered patio, tiki hut, BBQ area, all-new fencing, and two storage sheds. Upstairs, you'll find new premium carpet, three generous bedrooms, and a luxurious primary suite complete with dual vanities, soaking tub, large walk-in shower and closet, and a new 300 sq ft balcony offering views of sunsets you won't want to miss!
Location
State CA
County El Dorado
Area 12601
Direction Use GPS it will get you there.
Rooms
Family Room View
Guest Accommodations No
Master Bathroom Closet, Shower Stall(s), Double Sinks, Soaking Tub, Low-Flow Toilet(s), Tile, Tub, Walk-In Closet
Master Bedroom Balcony, Closet, Walk-In Closet, Outside Access
Living Room Cathedral/Vaulted
Dining Room Formal Area
Kitchen Breakfast Area, Pantry Cabinet, Granite Counter, Island w/Sink, Kitchen/Family Combo
Interior
Interior Features Cathedral Ceiling, Formal Entry
Heating Propane, Central, Fireplace(s), Gas
Cooling Ceiling Fan(s), Central, MultiUnits, MultiZone
Flooring Carpet, Tile, Vinyl
Fireplaces Number 1
Fireplaces Type Electric, Family Room
Equipment Home Theater Equipment, Audio/Video Prewired
Window Features Caulked/Sealed,Dual Pane Full,Weather Stripped,Window Coverings,Window Screens
Appliance Built-In Electric Oven, Free Standing Refrigerator, Gas Cook Top, Gas Plumbed, Built-In Gas Range, Gas Water Heater, Hood Over Range, Compactor, Ice Maker, Dishwasher, Microwave, Double Oven, Self/Cont Clean Oven, ENERGY STAR Qualified Appliances
Laundry Cabinets, Dryer Included, Sink, Electric, Ground Floor, Washer Included, Inside Area
Exterior
Exterior Feature Balcony, Covered Courtyard
Parking Features RV Access, Garage Facing Front, Guest Parking Available
Garage Spaces 3.0
Fence Back Yard, Wire, Fenced, Front Yard, Full
Pool Built-In, On Lot, Fenced, See Remarks, Other
Utilities Available Cable Available, Public, Cable Connected, Electric, Solar, Internet Available, See Remarks, Propane Tank Leased
Roof Type Spanish Tile
Porch Front Porch, Back Porch, Covered Patio, Enclosed Deck
Private Pool Yes
Building
Lot Description Auto Sprinkler F&R, Private, Grass Artificial, Street Lights, Landscape Back, Landscape Front, See Remarks, Landscape Misc, Other, Low Maintenance
Story 2
Foundation Concrete, SeeRemarks, Slab
Sewer Public Sewer, See Remarks
Water Meter on Site, Meter Paid, Public
Architectural Style Mediterranean, Mid-Century, Spanish, See Remarks
Schools
Elementary Schools Rescue Union
Middle Schools Rescue Union
High Schools El Dorado Union High
School District El Dorado
Others
Senior Community No
Restrictions See Remarks
Tax ID 116-660-006-000
Special Listing Condition None
Pets Allowed Yes
Read Less Info
Want to know what your home might be worth? Contact us for a FREE valuation!

Our team is ready to help you sell your home for the highest possible price ASAP

Bought with GUIDE Real Estate

"My job is to find and attract mastery-based agents to the office, protect the culture, and make sure everyone is happy! "
debbiewoodruffrealestate@gmail.com
2241 Douglas Blvd. Suite 100, Roseville, CA, 95661







