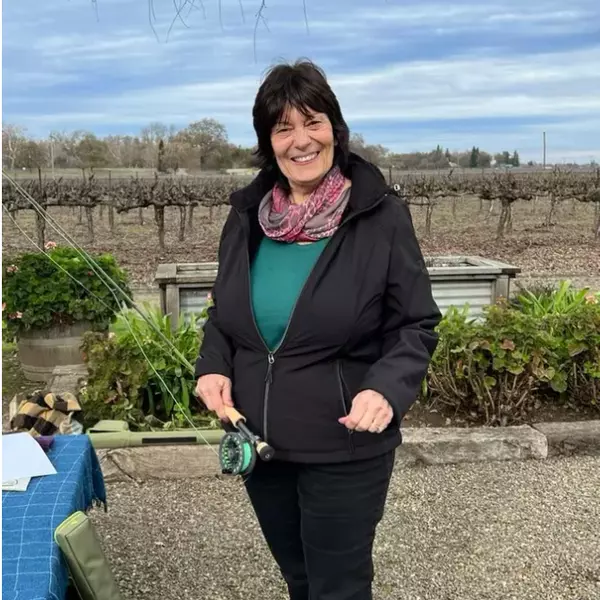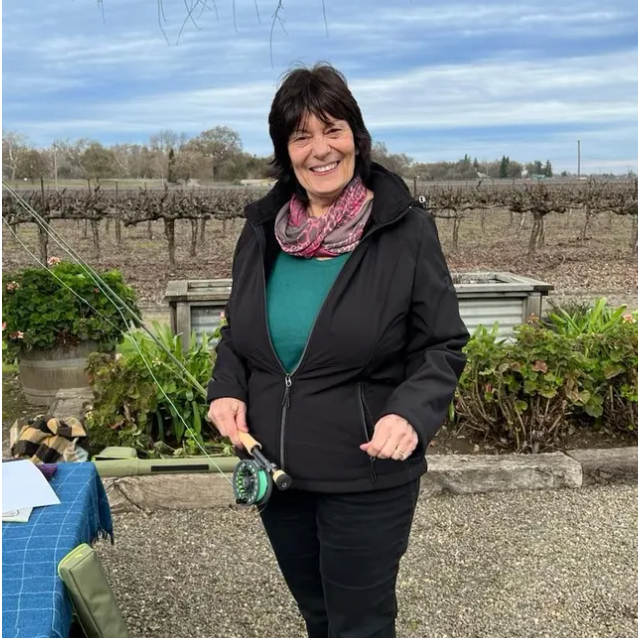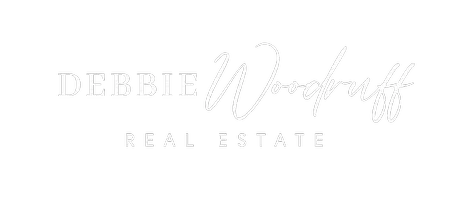$1,130,000
$1,075,000
5.1%For more information regarding the value of a property, please contact us for a free consultation.
3 Beds
2 Baths
1,895 SqFt
SOLD DATE : 11/19/2021
Key Details
Sold Price $1,130,000
Property Type Single Family Home
Sub Type Single Family Residence
Listing Status Sold
Purchase Type For Sale
Square Footage 1,895 sqft
Price per Sqft $596
Subdivision Fab 40'S East Sacramento
MLS Listing ID 221130088
Sold Date 11/19/21
Bedrooms 3
Full Baths 1
HOA Y/N No
Year Built 1922
Lot Size 7,196 Sqft
Acres 0.1652
Property Sub-Type Single Family Residence
Source MLS Metrolist
Property Description
Charming Fab 40's Home with Lots of Character! Gorgeous landscaping w/brand new sod in the front yard & pathway lights leading to the entry highlight this brick home w/leaded glass windows. Formal entry leads to the spacious living room w/vaulted coved ceiling & fireplace built-in cabinetry. Leaded glass doors invite you into the dining room w/built-in buffet/china - access to covered patio & backyard for entertaining. Striking wall hutch in kitchen w/Corian counters (recently refinished), Viking Professional gas range/hood, Miele dishwasher, pantry cabinet w/roll-out trays, breakfast nook + Sub-Zero refrigerator. The downstairs bedroom is currently a library/office. Upstairs offers 2 bedrooms w/custom closet organizers, and large bath with radiant heat floors, heated towel rack, separate tub & shower + vanity. Relaxing tree shaded backyard w/fountain & brick patio. You will fall in love the minute you see this stunning home!
Location
State CA
County Sacramento
Area 10819
Direction Corner of 40th St & M St - between Folsom Blvd & J St - address 1233 40th St
Rooms
Basement Partial
Guest Accommodations No
Living Room Cathedral/Vaulted, Great Room
Dining Room Breakfast Nook, Formal Room
Kitchen Breakfast Area, Pantry Cabinet, Pantry Closet, Synthetic Counter
Interior
Interior Features Formal Entry
Heating Central
Cooling Central
Flooring Linoleum, Tile, Wood
Fireplaces Number 1
Fireplaces Type Living Room
Appliance Free Standing Gas Range, Built-In Refrigerator, Hood Over Range, Dishwasher, Disposal
Laundry Cabinets, Inside Area
Exterior
Parking Features Detached, Garage Door Opener, Garage Facing Side
Garage Spaces 2.0
Fence Back Yard
Utilities Available Public, Natural Gas Connected
Roof Type Composition
Topography Level
Street Surface Paved
Porch Covered Patio
Private Pool No
Building
Lot Description Auto Sprinkler F&R, Corner, Shape Regular, Street Lights, Landscape Back, Landscape Front
Story 2
Foundation Raised
Sewer In & Connected
Water Meter on Site, Public
Architectural Style Cottage
Schools
Elementary Schools Sacramento Unified
Middle Schools Sacramento Unified
High Schools Sacramento Unified
School District Sacramento
Others
Senior Community No
Tax ID 008-0201-008-0000
Special Listing Condition None
Read Less Info
Want to know what your home might be worth? Contact us for a FREE valuation!

Our team is ready to help you sell your home for the highest possible price ASAP

Bought with House Real Estate

"My job is to find and attract mastery-based agents to the office, protect the culture, and make sure everyone is happy! "
debbiewoodruffrealestate@gmail.com
2241 Douglas Blvd. Suite 100, Roseville, CA, 95661







