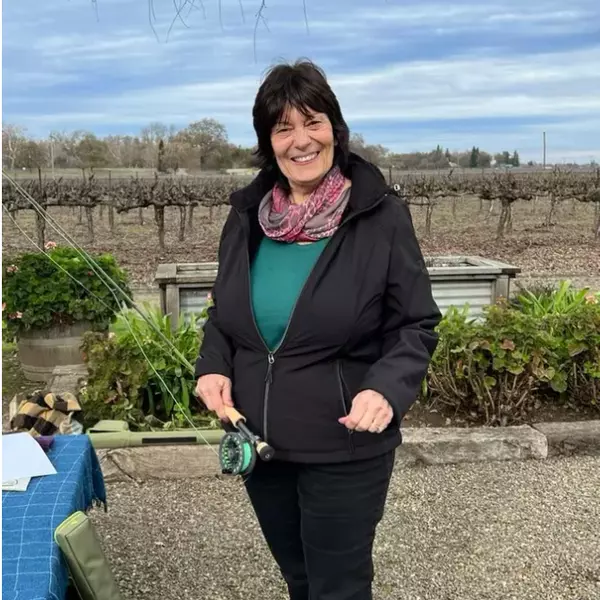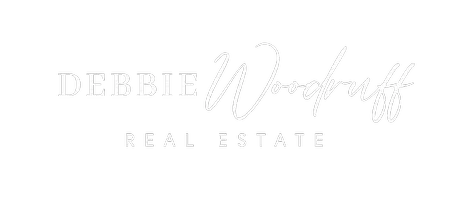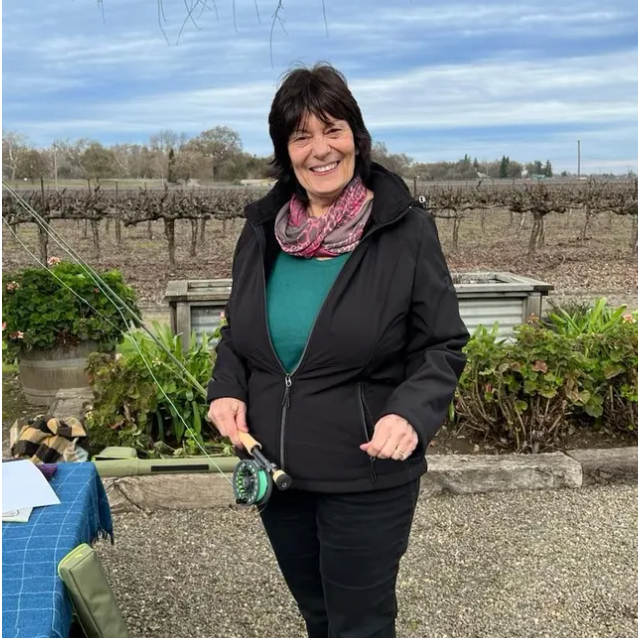
3 Beds
2 Baths
1,735 SqFt
3 Beds
2 Baths
1,735 SqFt
Key Details
Property Type Single Family Home
Sub Type Single Family Residence
Listing Status Active
Purchase Type For Sale
Square Footage 1,735 sqft
Price per Sqft $279
Subdivision Spanos Park - Larchmont Parkside
MLS Listing ID 225134415
Bedrooms 3
Full Baths 2
HOA Fees $245/qua
HOA Y/N Yes
Year Built 1996
Lot Size 7,701 Sqft
Acres 0.1768
Property Sub-Type Single Family Residence
Source MLS Metrolist
Property Description
Location
State CA
County San Joaquin
Area 20708
Direction From Lower Sacramento Road go west on AG Spanos Blvd, take the Tioga Drive entrance to Sitka Court. home is located on the corner.
Rooms
Guest Accommodations No
Living Room Other
Dining Room Dining/Family Combo, Space in Kitchen, Dining/Living Combo
Kitchen Island, Tile Counter
Interior
Heating Central
Cooling Ceiling Fan(s), Central
Flooring Carpet, Tile
Fireplaces Number 1
Appliance Free Standing Gas Range, Free Standing Refrigerator, Gas Cook Top, Gas Water Heater, Dishwasher, Disposal, Microwave
Laundry Dryer Included, Washer Included, Inside Room
Exterior
Parking Features Garage Door Opener, Garage Facing Front
Garage Spaces 3.0
Fence Back Yard, Wood
Utilities Available Cable Available, Public, Sewer In & Connected
Amenities Available Pool, Clubhouse
Roof Type Tile
Private Pool No
Building
Lot Description Cul-De-Sac, Curb(s)/Gutter(s), Shape Irregular, Street Lights, Low Maintenance
Story 1
Foundation Slab
Sewer Public Sewer
Water Public
Architectural Style Contemporary
Level or Stories One
Schools
Elementary Schools Lodi Unified
Middle Schools Lodi Unified
High Schools Lodi Unified
School District San Joaquin
Others
HOA Fee Include Pool
Senior Community No
Tax ID 068-200-27
Special Listing Condition Offer As Is, None








