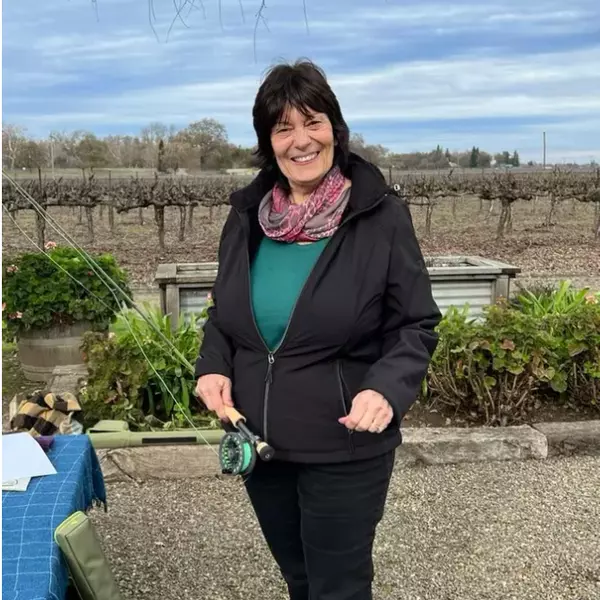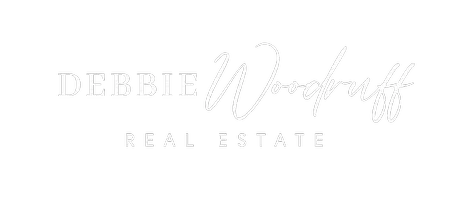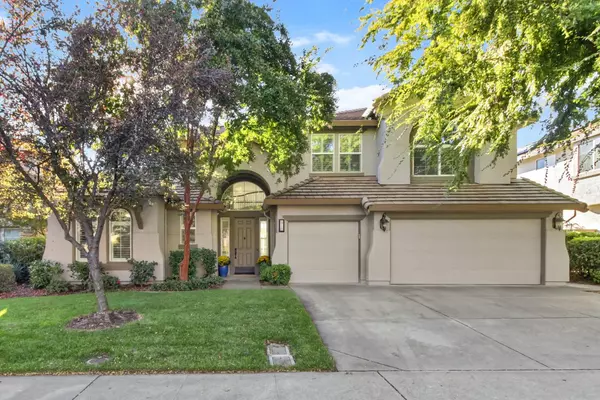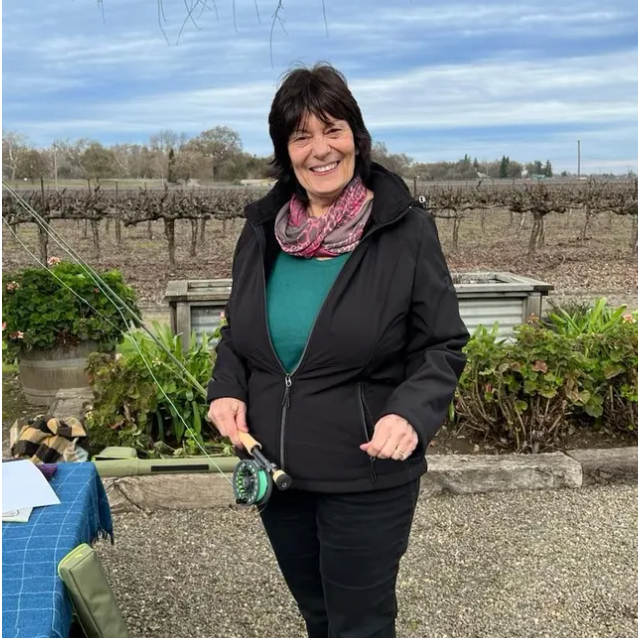
5 Beds
5 Baths
4,100 SqFt
5 Beds
5 Baths
4,100 SqFt
Open House
Sun Oct 19, 1:00pm - 4:00pm
Key Details
Property Type Single Family Home
Sub Type Single Family Residence
Listing Status Active
Purchase Type For Sale
Square Footage 4,100 sqft
Price per Sqft $268
Subdivision Serrano Village
MLS Listing ID 225131806
Bedrooms 5
Full Baths 3
HOA Fees $276/mo
HOA Y/N Yes
Year Built 2001
Lot Size 8,276 Sqft
Acres 0.19
Property Sub-Type Single Family Residence
Source MLS Metrolist
Property Description
Location
State CA
County El Dorado
Area 12602
Direction Silva Valley to Entrada Drive, Left on Armsmere Circle, left on Village Green.
Rooms
Family Room Great Room
Guest Accommodations No
Master Bathroom Closet, Shower Stall(s), Double Sinks, Soaking Tub, Stone, Tile, Walk-In Closet, Quartz
Master Bedroom Ground Floor, Outside Access, Sitting Area
Living Room Cathedral/Vaulted
Dining Room Breakfast Nook, Formal Room, Dining Bar
Kitchen Breakfast Area, Pantry Cabinet, Pantry Closet, Granite Counter, Island, Stone Counter, Island w/Sink
Interior
Interior Features Cathedral Ceiling, Formal Entry
Heating Central, Fireplace(s)
Cooling Ceiling Fan(s), Central
Flooring Carpet, Tile
Fireplaces Number 1
Fireplaces Type Living Room, Raised Hearth, Family Room, Stone, Gas Piped
Appliance Built-In Electric Oven, Gas Cook Top, Gas Water Heater, Built-In Refrigerator, Hood Over Range, Dishwasher, Disposal, Microwave, Double Oven, Plumbed For Ice Maker, Wine Refrigerator
Laundry Cabinets, Dryer Included, Sink, Ground Floor, Washer Included, Inside Area, Inside Room
Exterior
Exterior Feature Kitchen, Built-In Barbeque
Parking Features EV Charging, Garage Door Opener, Garage Facing Front
Garage Spaces 3.0
Fence Back Yard
Pool Built-In, On Lot, Pool Sweep, Pool/Spa Combo, Fenced, Gas Heat, Gunite Construction, Other
Utilities Available Public, Electric, Natural Gas Connected
Amenities Available Trails, Park, Other
Roof Type Tile
Porch Uncovered Patio
Private Pool Yes
Building
Lot Description Auto Sprinkler F&R, Gated Community, Landscape Back, Landscape Front, Low Maintenance
Story 2
Foundation Slab
Builder Name JTS
Sewer Public Sewer
Water Public
Schools
Elementary Schools Buckeye Union
Middle Schools Buckeye Union
High Schools El Dorado Union High
School District El Dorado
Others
HOA Fee Include MaintenanceGrounds
Senior Community No
Tax ID 122-050-002-000
Special Listing Condition None
Virtual Tour https://tours.topnotch360.net/2357950









