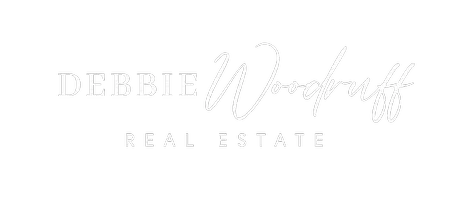
3 Beds
2 Baths
1,382 SqFt
3 Beds
2 Baths
1,382 SqFt
Open House
Sat Oct 18, 12:00pm - 2:00pm
Sun Oct 19, 11:00am - 2:00pm
Key Details
Property Type Single Family Home
Sub Type Single Family Residence
Listing Status Active
Purchase Type For Sale
Square Footage 1,382 sqft
Price per Sqft $329
MLS Listing ID 225134489
Bedrooms 3
Full Baths 2
HOA Y/N No
Year Built 1978
Lot Size 6,451 Sqft
Acres 0.1481
Property Sub-Type Single Family Residence
Source MLS Metrolist
Property Description
Location
State CA
County Sacramento
Area 10621
Direction From I 80 W toward Sacramento- take exit 100 onto Antelope Rd, turn right onto Antelope Rd, turn left onto Tupelo Dr, turn right onto Millwood Dr, turn left onto Glenhurst Way, and the house is on the right.
Rooms
Guest Accommodations No
Living Room Other
Dining Room Dining Bar, Dining/Family Combo, Space in Kitchen
Kitchen Pantry Cabinet, Granite Counter, Island, Stone Counter, Kitchen/Family Combo
Interior
Heating Central
Cooling Ceiling Fan(s), Central
Flooring Carpet, Simulated Wood, Tile, Wood
Fireplaces Number 1
Fireplaces Type Living Room, Raised Hearth, Family Room, Stone
Appliance Hood Over Range, Ice Maker, Dishwasher, Microwave
Laundry In Garage
Exterior
Parking Features Attached, Garage Door Opener, Garage Facing Front, Interior Access
Garage Spaces 2.0
Utilities Available Cable Available, Public, Sewer In & Connected, Internet Available
Roof Type Composition
Private Pool No
Building
Lot Description Manual Sprinkler F&R, Shape Regular, Street Lights, Low Maintenance
Story 1
Foundation Slab
Sewer Public Sewer
Water Public
Schools
Elementary Schools San Juan Unified
Middle Schools San Juan Unified
High Schools San Juan Unified
School District Sacramento
Others
Senior Community No
Tax ID 209-0544-024-0000
Special Listing Condition None









