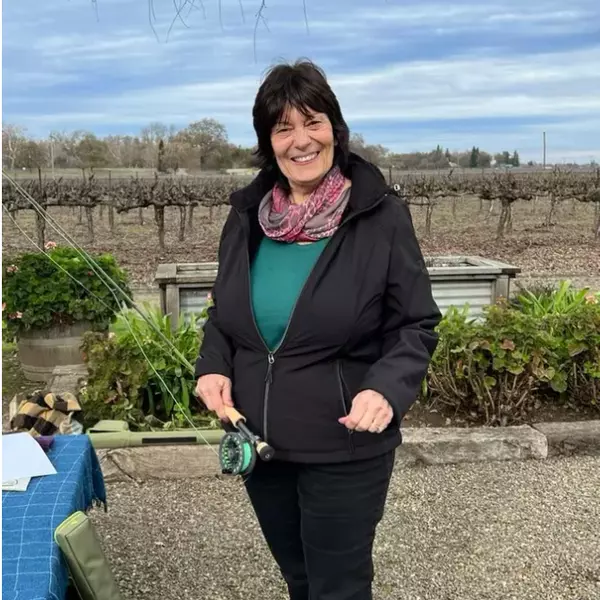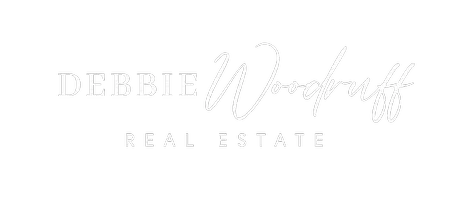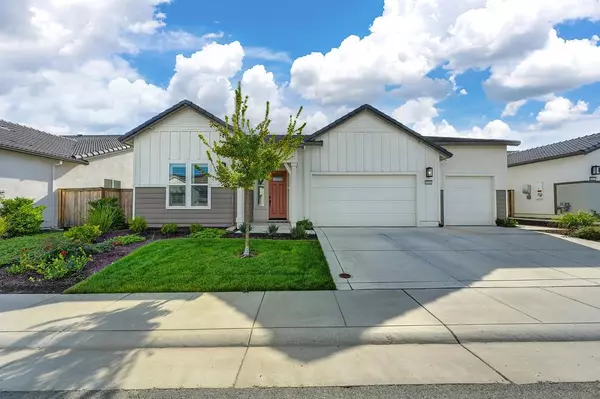
3 Beds
4 Baths
2,993 SqFt
3 Beds
4 Baths
2,993 SqFt
Key Details
Property Type Single Family Home
Sub Type Single Family Residence
Listing Status Active
Purchase Type For Sale
Square Footage 2,993 sqft
Price per Sqft $250
Subdivision Heritage Placer Vineyards
MLS Listing ID 225134278
Bedrooms 3
Full Baths 3
HOA Fees $227/mo
HOA Y/N Yes
Year Built 2022
Lot Size 7,331 Sqft
Acres 0.1683
Property Sub-Type Single Family Residence
Source MLS Metrolist
Property Description
Location
State CA
County Placer
Area 12747
Direction Fiddyment to Town Center to Byscaine Drive right onto Evans Tree Drive
Rooms
Guest Accommodations No
Master Bathroom Closet, Shower Stall(s), Double Sinks, Quartz
Living Room Great Room
Dining Room Dining Bar, Dining/Family Combo
Kitchen Quartz Counter, Island, Stone Counter, Island w/Sink, Kitchen/Family Combo
Interior
Heating Central, Fireplace(s)
Cooling Ceiling Fan(s), Central
Flooring Carpet, Laminate, Wood
Fireplaces Number 1
Fireplaces Type Living Room, Family Room
Appliance Gas Cook Top, Hood Over Range, Ice Maker, Dishwasher, Microwave
Laundry Cabinets, Sink, Inside Area, Inside Room
Exterior
Parking Features Attached, Garage Door Opener
Garage Spaces 3.0
Pool Built-In, Common Facility, Indoors
Utilities Available Cable Available, Sewer In & Connected, Solar, Internet Available, Natural Gas Available
Amenities Available Pool, Clubhouse, Racquetball Court, Exercise Court, Recreation Facilities, Exercise Room, Game Court Exterior, Tennis Courts, Gym, Park
Roof Type Tile
Private Pool Yes
Building
Lot Description Auto Sprinkler F&R, Gated Community
Story 1
Foundation Slab
Sewer Public Sewer
Water Public
Schools
Elementary Schools Center Unified
Middle Schools Center Unified
High Schools Center Unified
School District Placer
Others
HOA Fee Include MaintenanceExterior, MaintenanceGrounds, Pool
Senior Community Yes
Restrictions Age Restrictions
Tax ID 023-460-005-000
Special Listing Condition None
Pets Allowed Yes, Cats OK, Dogs OK
Virtual Tour https://fusion.realtourvision.com/298276








