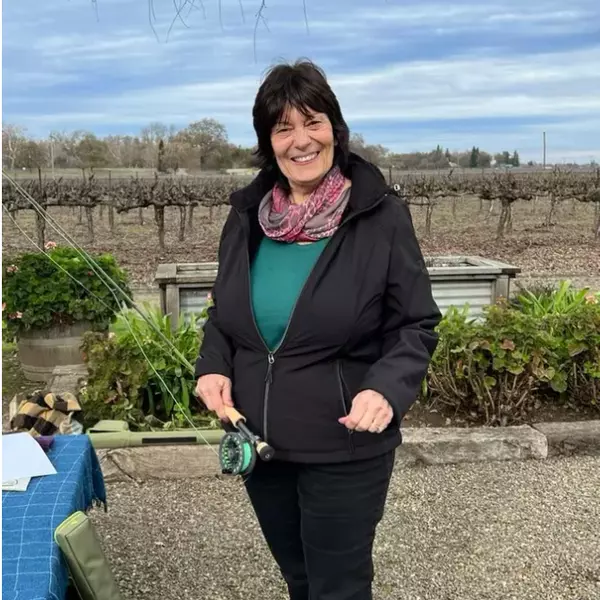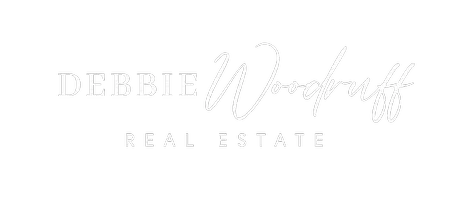
3 Beds
3 Baths
2,394 SqFt
3 Beds
3 Baths
2,394 SqFt
Key Details
Property Type Single Family Home
Sub Type Single Family Residence
Listing Status Active
Purchase Type For Sale
Square Footage 2,394 sqft
Price per Sqft $271
MLS Listing ID 225132303
Bedrooms 3
Full Baths 2
HOA Y/N No
Year Built 2021
Lot Size 5,218 Sqft
Acres 0.1198
Property Sub-Type Single Family Residence
Source MLS Metrolist
Property Description
Location
State CA
County Sacramento
Area 10742
Direction Use navigation
Rooms
Guest Accommodations No
Living Room Other
Dining Room Dining/Family Combo
Kitchen Pantry Closet, Island, Stone Counter, Island w/Sink
Interior
Interior Features Cathedral Ceiling
Heating Central, Fireplace(s), Natural Gas
Cooling Ceiling Fan(s), Central
Flooring Carpet, Laminate, Tile, Wood
Fireplaces Number 1
Fireplaces Type Living Room, Electric
Appliance Ice Maker, Microwave, Wine Refrigerator
Laundry Cabinets, Dryer Included, Sink, Electric, Upper Floor, Inside Area, Inside Room
Exterior
Parking Features Attached, Garage Facing Front
Garage Spaces 2.0
Utilities Available Public, Electric, Solar
Roof Type Tile
Private Pool No
Building
Lot Description Grass Artificial, Landscape Back, Low Maintenance
Story 2
Foundation Concrete, Slab
Sewer Public Sewer
Water Public
Schools
Elementary Schools Elk Grove Unified
Middle Schools Elk Grove Unified
High Schools Elk Grove Unified
School District Sacramento
Others
Senior Community No
Tax ID 067-1190-034-0000
Special Listing Condition None








