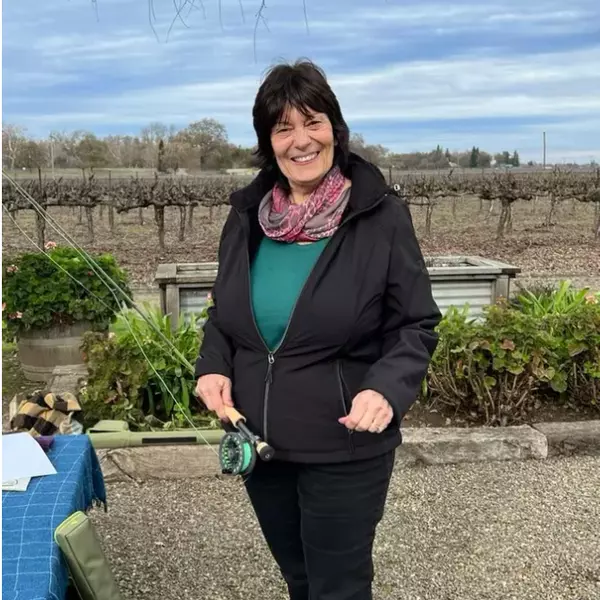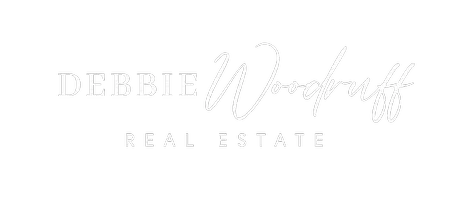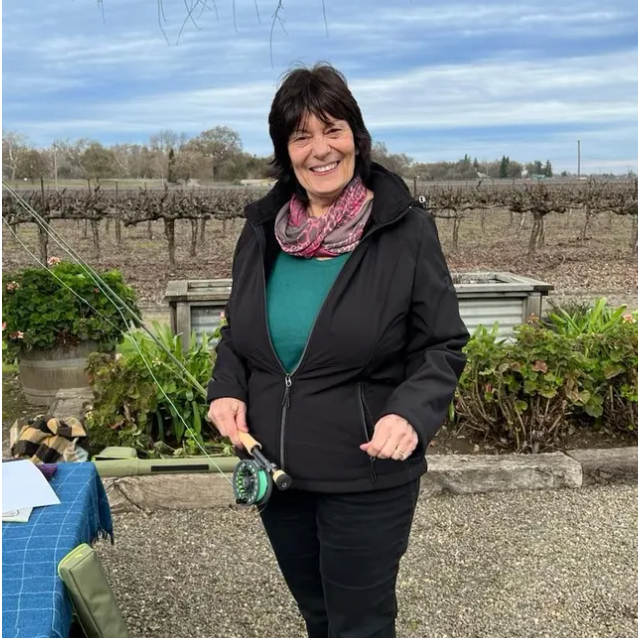
3 Beds
2 Baths
1,441 SqFt
3 Beds
2 Baths
1,441 SqFt
Key Details
Property Type Single Family Home
Sub Type Single Family Residence
Listing Status Pending
Purchase Type For Sale
Square Footage 1,441 sqft
Price per Sqft $329
Subdivision Foothhill Farms 7
MLS Listing ID 225133890
Bedrooms 3
Full Baths 2
HOA Y/N No
Year Built 1962
Lot Size 8,385 Sqft
Acres 0.1925
Property Sub-Type Single Family Residence
Source MLS Metrolist
Property Description
Location
State CA
County Sacramento
Area 10842
Direction Use GPS
Rooms
Guest Accommodations No
Living Room Other
Dining Room Other
Kitchen Granite Counter, Stone Counter
Interior
Heating Propane, Central, Fireplace(s), Natural Gas
Flooring Carpet, Laminate, Tile, Wood
Fireplaces Number 1
Fireplaces Type Living Room, Raised Hearth, Stone
Appliance Hood Over Range, Ice Maker, Dishwasher, Microwave, Electric Cook Top
Exterior
Parking Features Attached, Detached, Garage Facing Front
Garage Spaces 2.0
Pool Built-In, Fenced
Utilities Available Public, Electric, Natural Gas Connected
Roof Type Shingle
Porch Uncovered Deck, Covered Patio
Private Pool No
Building
Lot Description Auto Sprinkler Front, Garden
Story 1
Foundation Slab
Sewer Public Sewer
Water Public
Architectural Style Ranch, Other
Level or Stories One
Schools
Elementary Schools Twin Rivers Unified
Middle Schools Twin Rivers Unified
High Schools Twin Rivers Unified
School District Sacramento
Others
Senior Community No
Tax ID 220-0401-010-0000
Special Listing Condition Other









