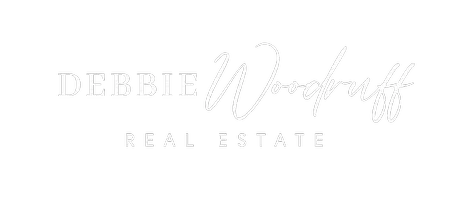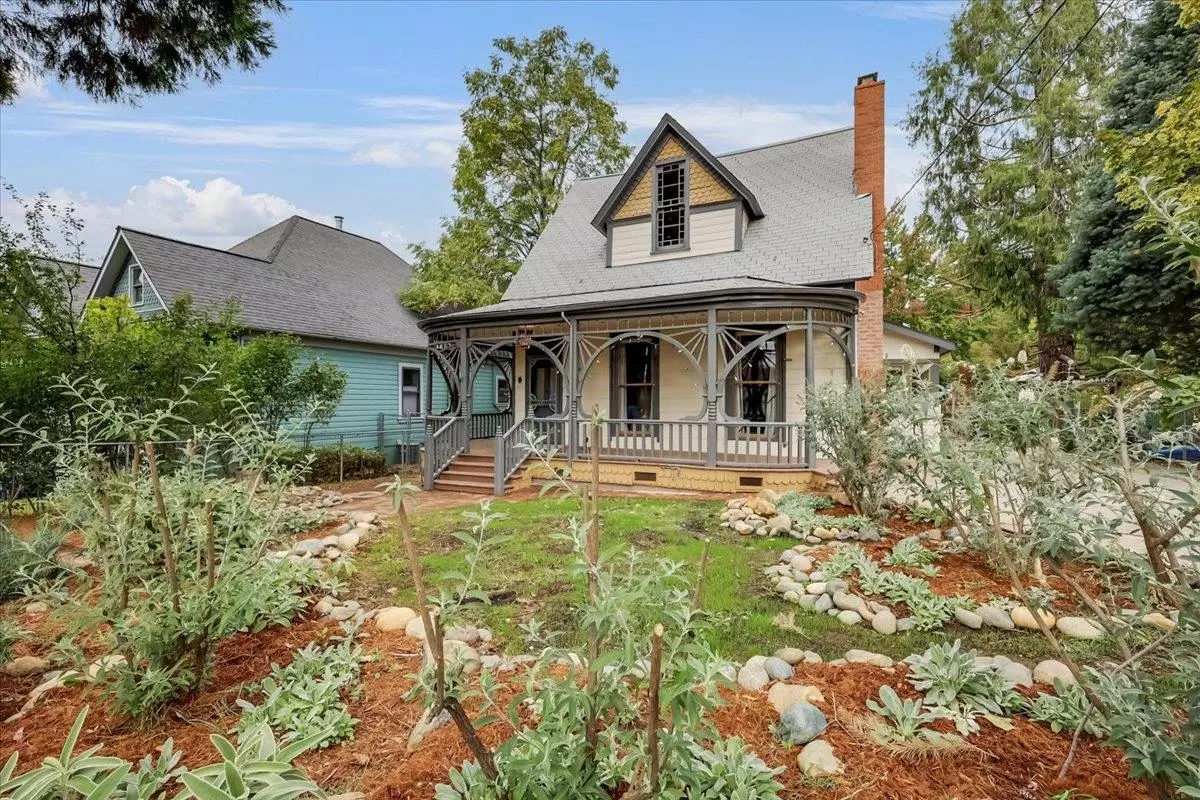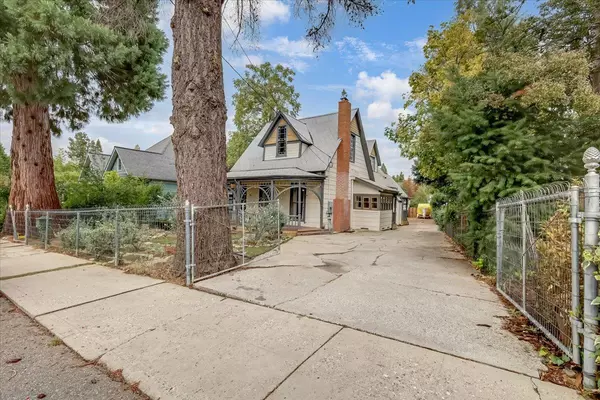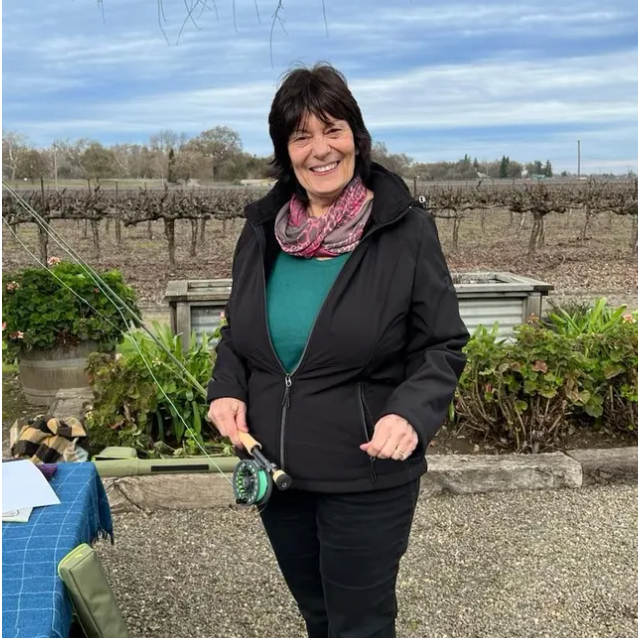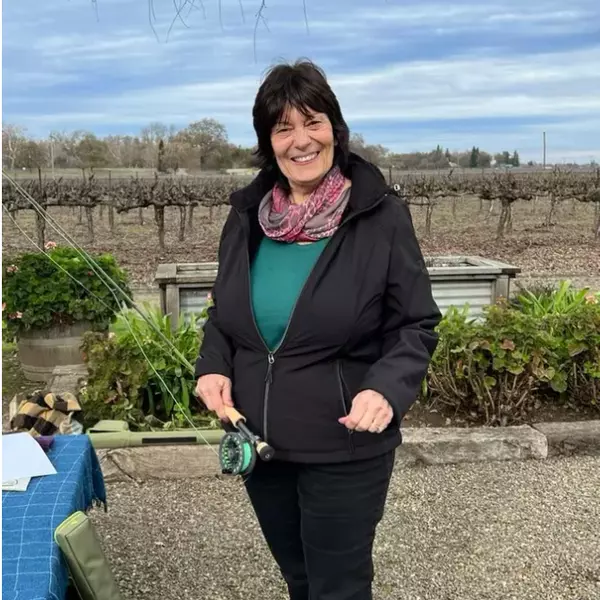
3 Beds
3 Baths
2,121 SqFt
3 Beds
3 Baths
2,121 SqFt
Open House
Sat Oct 18, 11:00am - 2:00pm
Key Details
Property Type Single Family Home
Sub Type Single Family Residence
Listing Status Active
Purchase Type For Sale
Square Footage 2,121 sqft
Price per Sqft $305
MLS Listing ID 225133404
Bedrooms 3
Full Baths 3
HOA Y/N No
Year Built 1980
Lot Size 10,890 Sqft
Acres 0.25
Property Sub-Type Single Family Residence
Source MLS Metrolist
Property Description
Location
State CA
County Nevada
Area 13105
Direction HWY 20/49 to S. Auburn St ... L on Neal St. ... L on S Church St.... R on Walsh to PIQ
Rooms
Guest Accommodations No
Master Bathroom Shower Stall(s)
Master Bedroom Closet
Living Room Great Room, Other
Dining Room Breakfast Nook, Formal Room
Kitchen Laminate Counter
Interior
Heating Central, Ductless, Wood Stove
Cooling Ceiling Fan(s), Central, Ductless, Whole House Fan
Flooring Carpet, Laminate, Wood
Fireplaces Number 2
Fireplaces Type Living Room, Family Room, Wood Burning, Wood Stove, See Remarks
Appliance Hood Over Range, Dishwasher, Microwave, Free Standing Electric Range
Laundry Other
Exterior
Exterior Feature Built-In Barbeque, Uncovered Courtyard
Parking Features No Garage, Uncovered Parking Spaces 2+
Fence Back Yard, Fenced, Front Yard, Full
Pool Above Ground, Built-In, Pool House, Fenced
Utilities Available Cable Available, Public, Sewer Connected, Electric, Internet Available, Natural Gas Connected
Roof Type Composition
Topography Level
Street Surface Asphalt
Porch Front Porch, Uncovered Patio, Wrap Around Porch
Private Pool Yes
Building
Lot Description Shape Regular
Story 2
Foundation ConcretePerimeter, Raised
Sewer Public Sewer
Water Public
Architectural Style Victorian
Schools
Elementary Schools Grass Valley
Middle Schools Grass Valley
High Schools Nevada Joint Union
School District Nevada
Others
Senior Community No
Tax ID 008-362-002-000
Special Listing Condition None
Virtual Tour https://media.stoneysphotography.net/518-Walsh-St-1/idx

