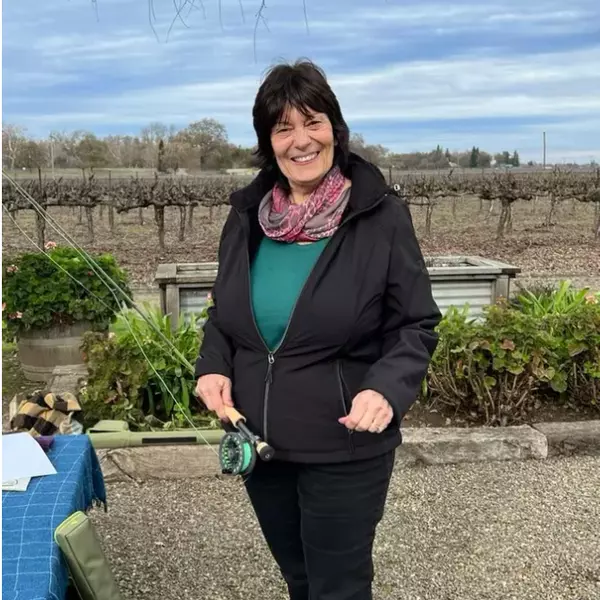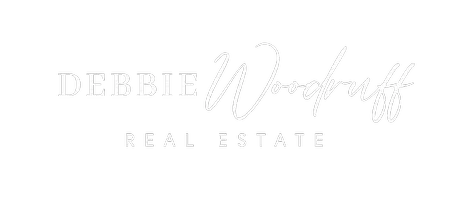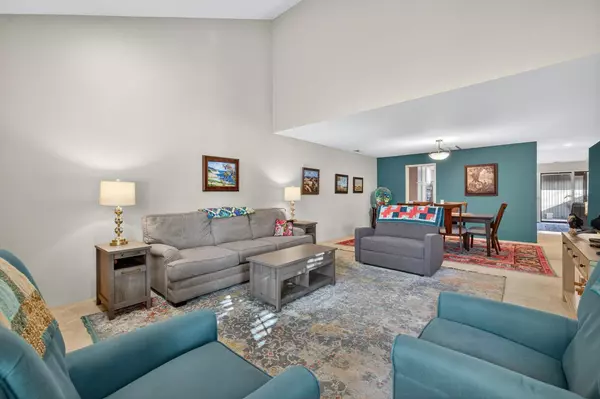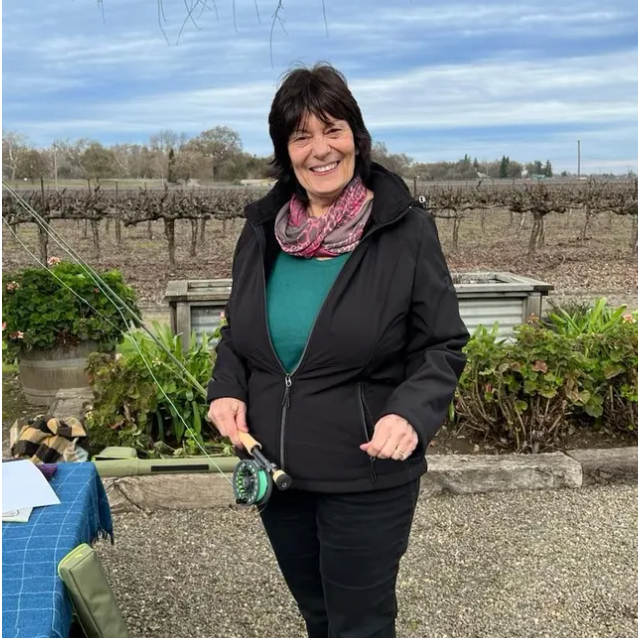
3 Beds
3 Baths
2,044 SqFt
3 Beds
3 Baths
2,044 SqFt
Open House
Fri Oct 17, 4:00pm - 6:00pm
Sat Oct 18, 11:00am - 3:00pm
Sun Oct 19, 11:00am - 3:00pm
Key Details
Property Type Townhouse
Sub Type Townhouse
Listing Status Active
Purchase Type For Sale
Square Footage 2,044 sqft
Price per Sqft $240
Subdivision Gold River Manor Homes
MLS Listing ID 225132684
Bedrooms 3
Full Baths 2
HOA Fees $750/mo
HOA Y/N Yes
Year Built 1988
Lot Size 2,378 Sqft
Acres 0.0546
Property Sub-Type Townhouse
Source MLS Metrolist
Property Description
Location
State CA
County Sacramento
Area 10670
Direction North on Sunrise. West on Gold Country Blvd. Home is on the left.
Rooms
Guest Accommodations No
Master Bathroom Closet, Shower Stall(s), Double Sinks, Skylight/Solar Tube
Master Bedroom Closet, Walk-In Closet
Living Room Cathedral/Vaulted
Dining Room Dining/Family Combo, Dining/Living Combo
Kitchen Breakfast Area, Pantry Closet, Quartz Counter, Island
Interior
Interior Features Cathedral Ceiling, Storage Area(s), Wet Bar
Heating Central, Fireplace(s)
Cooling Ceiling Fan(s), Central
Flooring Carpet, Tile
Fireplaces Number 1
Fireplaces Type Living Room, Stone
Window Features Greenhouse Window(s),Window Coverings,Skylight(s),Window Screens
Appliance Built-In Electric Oven, Built-In Electric Range, Ice Maker, Dishwasher, Disposal, Microwave, Double Oven, Electric Cook Top, Free Standing Electric Oven
Laundry Laundry Closet, Dryer Included, Electric, Upper Floor, Washer Included
Exterior
Exterior Feature Uncovered Courtyard
Parking Features Alley Access, Detached, Garage Door Opener, Garage Facing Rear, Guest Parking Available
Garage Spaces 2.0
Fence Back Yard, Wood
Utilities Available Cable Available, Public, Sewer In & Connected, Electric
Amenities Available Clubhouse, Greenbelt, Trails, Park
Roof Type Wood,Metal
Private Pool No
Building
Lot Description Auto Sprinkler F&R, Landscape Front, Low Maintenance
Story 2
Foundation Slab
Sewer Public Sewer
Water Public
Architectural Style Contemporary, Traditional
Level or Stories Two
Schools
Elementary Schools San Juan Unified
Middle Schools San Juan Unified
High Schools San Juan Unified
School District Sacramento
Others
HOA Fee Include MaintenanceExterior, MaintenanceGrounds, Security
Senior Community No
Tax ID 069-0380-042-0000
Special Listing Condition Offer As Is
Pets Allowed Yes









