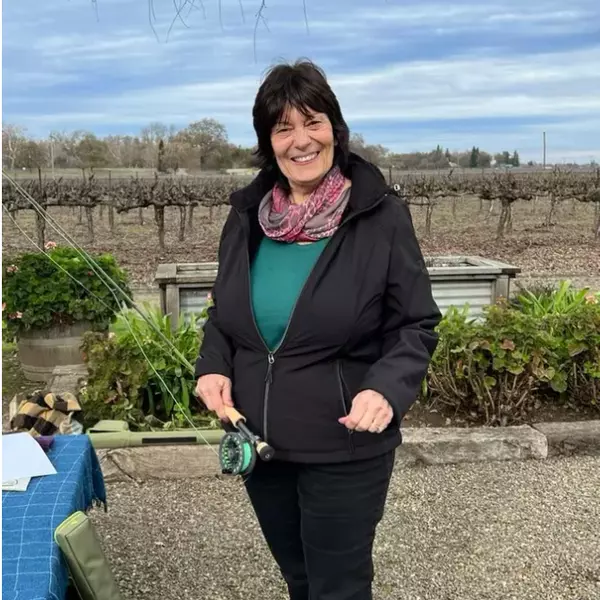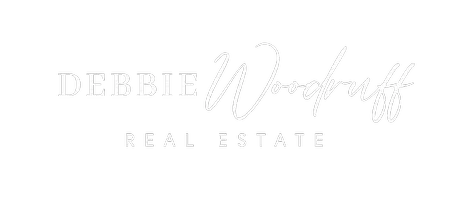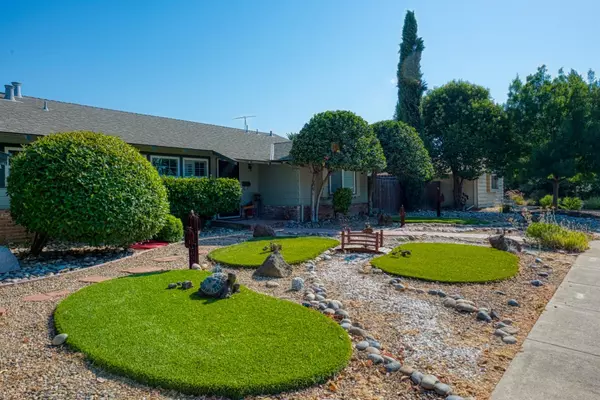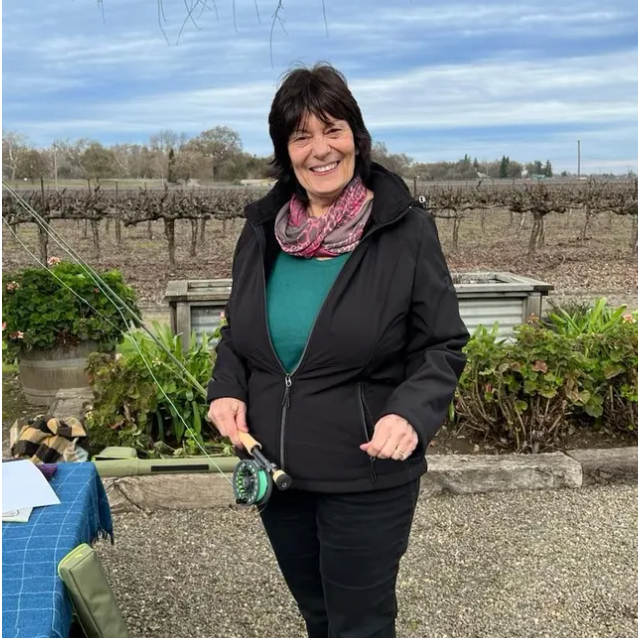
3 Beds
2 Baths
1,522 SqFt
3 Beds
2 Baths
1,522 SqFt
Key Details
Property Type Single Family Home
Sub Type Single Family Residence
Listing Status Active
Purchase Type For Sale
Square Footage 1,522 sqft
Price per Sqft $295
MLS Listing ID 225133664
Bedrooms 3
Full Baths 2
HOA Y/N No
Year Built 1960
Lot Size 8,999 Sqft
Acres 0.2066
Lot Dimensions 9000
Property Sub-Type Single Family Residence
Source MLS Metrolist
Property Description
Location
State CA
County Stanislaus
Area 20308
Direction From Hwy 33 go West on Sperry, Turn Right on 9th St, Right on Madrone.
Rooms
Guest Accommodations No
Master Bathroom Shower Stall(s), Tile, Marble, Window
Master Bedroom Closet
Living Room Great Room
Dining Room Dining Bar, Formal Area
Kitchen Pantry Cabinet, Granite Counter
Interior
Heating Central
Cooling Central
Flooring Laminate, Tile
Equipment Water Cond Equipment Owned
Window Features Dual Pane Full,Window Coverings
Appliance Built-In Electric Oven, Gas Cook Top, Gas Water Heater, Dishwasher, Disposal
Laundry Cabinets, Sink, Inside Room
Exterior
Parking Features Attached, Garage Facing Front
Garage Spaces 2.0
Fence Back Yard, Wood
Pool Built-In, Pool Cover, Gunite Construction, Solar Heat
Utilities Available Public, Sewer In & Connected
Roof Type Composition
Porch Covered Patio
Private Pool Yes
Building
Lot Description Shape Regular, Landscape Front
Story 1
Foundation Raised
Sewer Public Sewer
Water Meter on Site, Public
Architectural Style Ranch
Schools
Elementary Schools Patterson Joint
Middle Schools Patterson Joint
High Schools Patterson Joint
School District Stanislaus
Others
Senior Community No
Tax ID 131-025-024-000
Special Listing Condition Other









