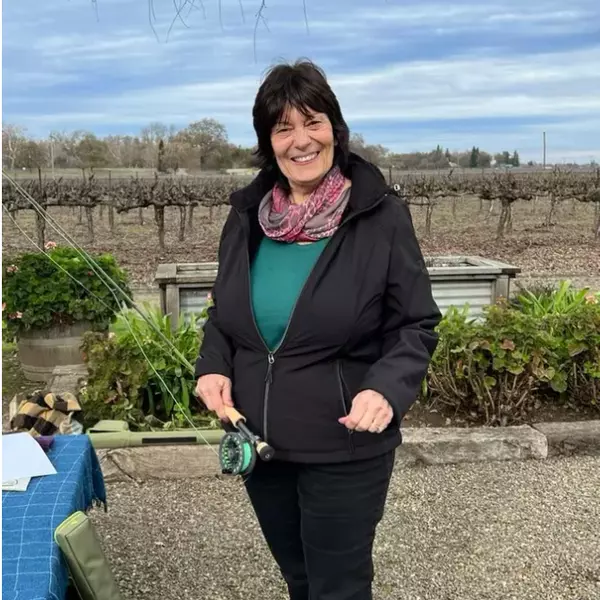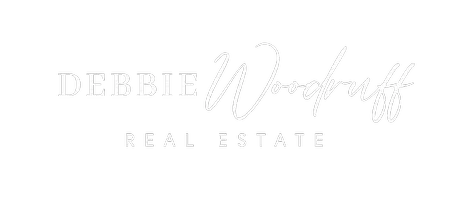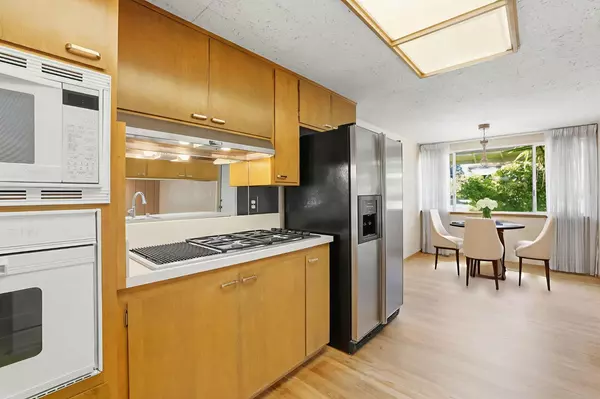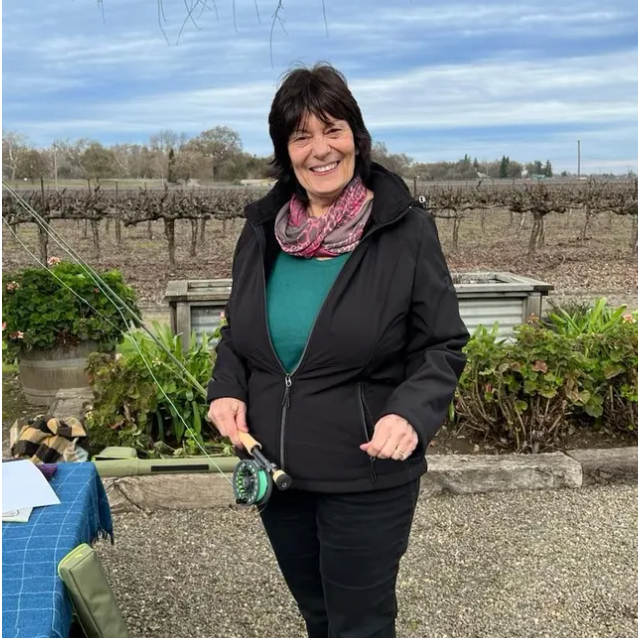
3 Beds
2 Baths
1,875 SqFt
3 Beds
2 Baths
1,875 SqFt
Open House
Sat Oct 18, 2:00pm - 4:00pm
Sun Oct 19, 2:00pm - 4:00pm
Key Details
Property Type Single Family Home
Sub Type Single Family Residence
Listing Status Active
Purchase Type For Sale
Square Footage 1,875 sqft
Price per Sqft $346
Subdivision Walnut View Estates 02
MLS Listing ID 225131034
Bedrooms 3
Full Baths 2
HOA Y/N No
Year Built 1966
Lot Size 8,276 Sqft
Acres 0.19
Property Sub-Type Single Family Residence
Source MLS Metrolist
Property Description
Location
State CA
County Sacramento
Area 10825
Direction From Highway 50: North on Howe Avenue, Right on Sierra Blvd. Left at second Blackmer Circle intersection. House will be on the right.
Rooms
Family Room Skylight(s), Other
Guest Accommodations No
Master Bathroom Shower Stall(s), Skylight/Solar Tube, Low-Flow Shower(s), Tile, Window
Master Bedroom 12x15 Closet, Ground Floor, Outside Access
Bedroom 2 11x13
Bedroom 3 11x12
Living Room 15x20 Skylight(s)
Dining Room 10x11 Skylight(s), Space in Kitchen, Dining/Living Combo
Kitchen 10x20 Breakfast Area, Other Counter, Pantry Closet, Skylight(s), Kitchen/Family Combo
Family Room 13x18
Interior
Interior Features Formal Entry
Heating Central, Fireplace(s), Gas
Cooling Ceiling Fan(s), Central
Flooring Carpet, Tile, Wood
Fireplaces Number 2
Fireplaces Type Brick, Living Room, Raised Hearth, Family Room, Gas Log
Window Features Window Coverings,Window Screens
Appliance Built-In Electric Oven, Gas Cook Top, Gas Water Heater, Hood Over Range, Ice Maker, Dishwasher, Disposal, Microwave, Plumbed For Ice Maker
Laundry Cabinets, Dryer Included, Sink, Electric, Ground Floor, Washer Included, In Garage
Exterior
Parking Features Attached, Side-by-Side, Garage Door Opener, Garage Facing Front, Workshop in Garage
Garage Spaces 2.0
Fence Back Yard, Wood
Utilities Available Cable Connected, Sewer In & Connected, Electric, Natural Gas Connected
View Other
Roof Type Composition
Topography Level,Trees Few
Street Surface Asphalt
Porch Covered Patio, Enclosed Patio
Private Pool No
Building
Lot Description Auto Sprinkler F&R, Private, Curb(s)/Gutter(s), Shape Regular, Landscape Back, Landscape Front
Story 1
Foundation Slab
Sewer Public Sewer
Water Water District
Architectural Style Mid-Century
Level or Stories One
Schools
Elementary Schools San Juan Unified
Middle Schools San Juan Unified
High Schools San Juan Unified
School District Sacramento
Others
Senior Community No
Tax ID 294-0161-016-0000
Special Listing Condition Offer As Is
Pets Allowed Yes









