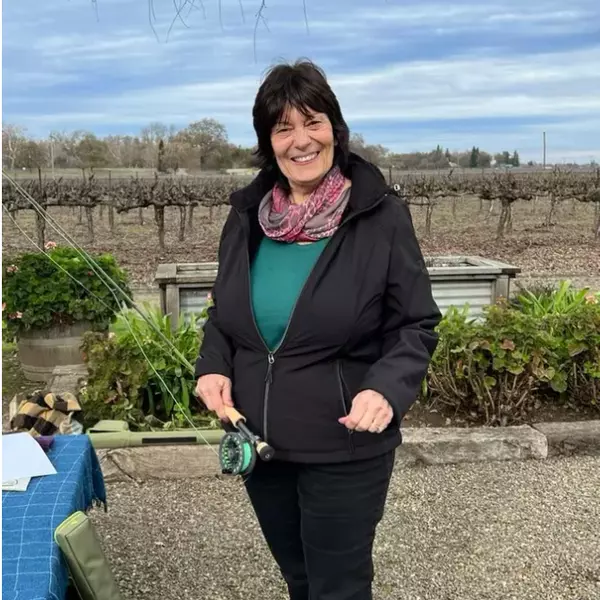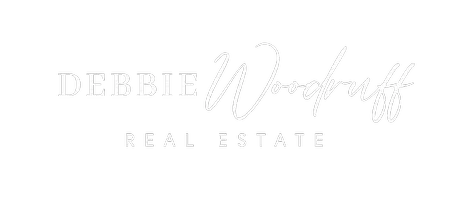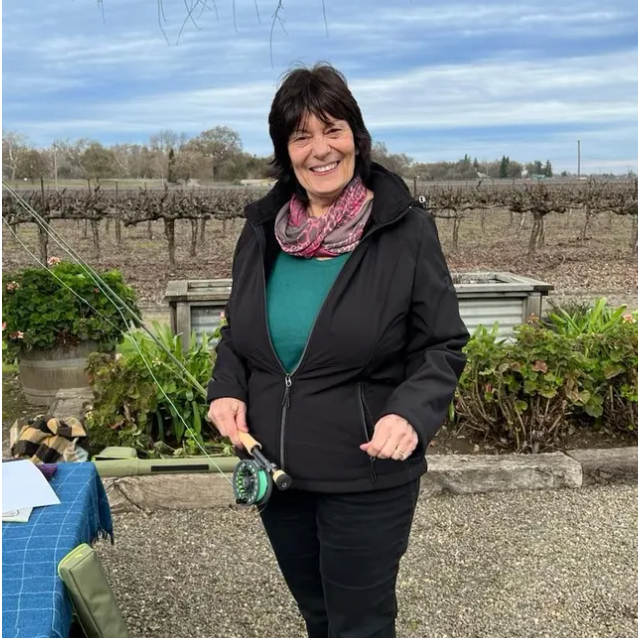
4 Beds
3 Baths
2,236 SqFt
4 Beds
3 Baths
2,236 SqFt
Open House
Sat Oct 18, 1:30pm - 4:30pm
Sun Oct 19, 1:30pm - 4:30pm
Key Details
Property Type Single Family Home
Sub Type Single Family Residence
Listing Status Active
Purchase Type For Sale
Square Footage 2,236 sqft
Price per Sqft $225
MLS Listing ID 225132725
Bedrooms 4
Full Baths 2
HOA Y/N No
Year Built 1992
Lot Size 5,645 Sqft
Acres 0.1296
Property Sub-Type Single Family Residence
Source MLS Metrolist
Property Description
Location
State CA
County San Joaquin
Area 20803
Direction Please use GPS!
Rooms
Guest Accommodations No
Living Room Cathedral/Vaulted, Great Room
Dining Room Dining/Living Combo, Formal Area
Kitchen Granite Counter, Stone Counter, Kitchen/Family Combo
Interior
Interior Features Cathedral Ceiling
Heating Central, Fireplace(s)
Cooling Central
Flooring Laminate, Tile, Wood
Fireplaces Number 1
Fireplaces Type Brick, Living Room, Raised Hearth, Family Room, Stone
Appliance Hood Over Range, Dishwasher, Microwave, Double Oven, Electric Cook Top
Laundry Cabinets, Hookups Only, Inside Area, Inside Room
Exterior
Parking Features Attached, Garage Facing Front
Garage Spaces 3.0
Utilities Available Public, Sewer In & Connected
Roof Type Tile
Private Pool No
Building
Lot Description Auto Sprinkler Front, Low Maintenance
Story 2
Foundation Slab
Sewer Public Sewer
Water Public
Level or Stories Two
Schools
Elementary Schools Manteca Unified
Middle Schools Manteca Unified
High Schools Manteca Unified
School District San Joaquin
Others
Senior Community No
Tax ID 166-240-32
Special Listing Condition None









