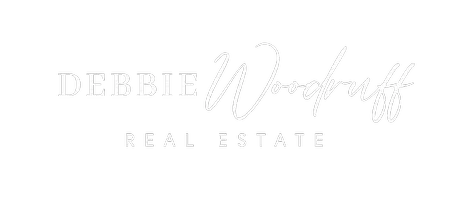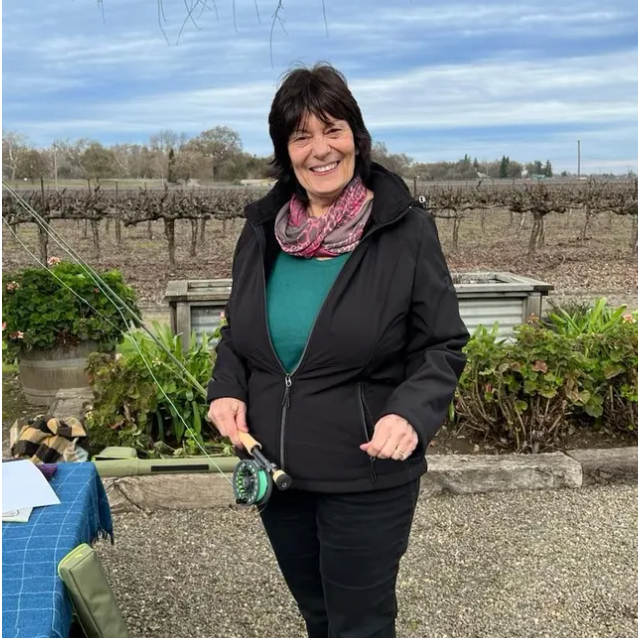
4 Beds
3 Baths
1,938 SqFt
4 Beds
3 Baths
1,938 SqFt
Open House
Sat Oct 18, 12:00pm - 3:00pm
Key Details
Property Type Single Family Home
Sub Type Single Family Residence
Listing Status Active
Purchase Type For Sale
Square Footage 1,938 sqft
Price per Sqft $301
MLS Listing ID 225133090
Bedrooms 4
Full Baths 3
HOA Y/N No
Year Built 1993
Lot Size 6,199 Sqft
Acres 0.1423
Property Sub-Type Single Family Residence
Source MLS Metrolist
Property Description
Location
State CA
County Sacramento
Area 10843
Direction GPS
Rooms
Guest Accommodations No
Living Room Cathedral/Vaulted, Great Room
Dining Room Breakfast Nook, Dining/Living Combo
Kitchen Breakfast Area, Granite Counter, Stone Counter, Kitchen/Family Combo
Interior
Heating Central, Fireplace(s)
Flooring Carpet, Tile, Wood
Fireplaces Number 1
Fireplaces Type Living Room, Raised Hearth, Family Room, Stone
Laundry Hookups Only, Inside Area, Inside Room
Exterior
Parking Features Garage Facing Front
Garage Spaces 2.0
Utilities Available Public
Roof Type Composition
Private Pool No
Building
Lot Description Shape Regular
Story 2
Foundation Slab
Sewer Public Sewer
Water Public
Schools
Elementary Schools Dry Creek Joint
Middle Schools Dry Creek Joint
High Schools Roseville Joint
School District Sacramento
Others
Senior Community No
Tax ID 203-1480-072-0000
Special Listing Condition None
Virtual Tour https://www.homes.com/property/8324-piper-glen-way-antelope-ca/1wrhnr1mxh6rl/?tab=1&dk=qtdwmm81bl65x









