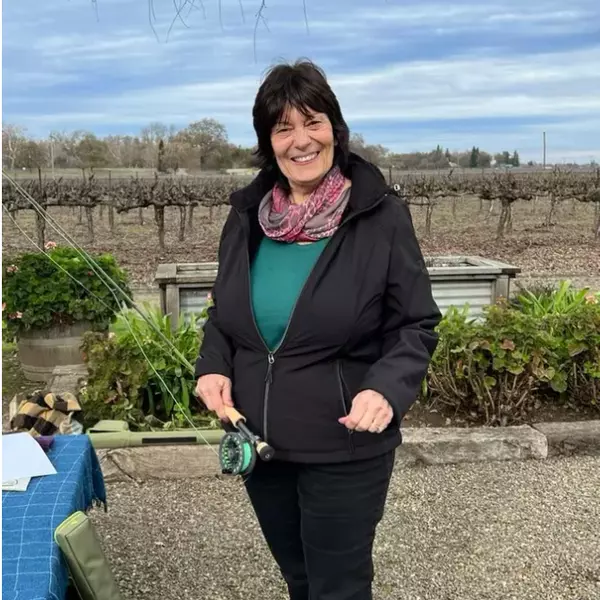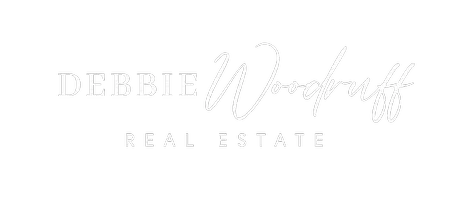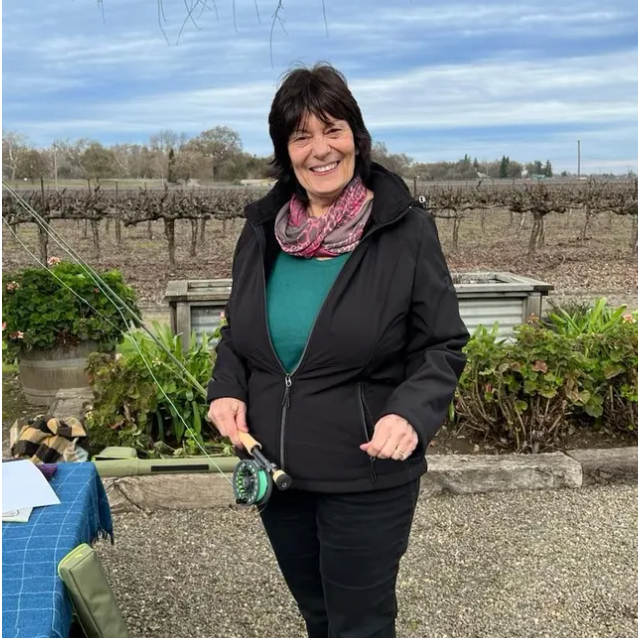
4 Beds
4 Baths
3,013 SqFt
4 Beds
4 Baths
3,013 SqFt
Key Details
Property Type Single Family Home
Sub Type Single Family Residence
Listing Status Active
Purchase Type For Sale
Square Footage 3,013 sqft
Price per Sqft $397
Subdivision Hidden Ridge
MLS Listing ID 225133061
Bedrooms 4
Full Baths 3
HOA Fees $247/mo
HOA Y/N Yes
Year Built 2025
Lot Size 10,329 Sqft
Acres 0.2371
Property Sub-Type Single Family Residence
Source MLS Metrolist
Property Description
Location
State CA
County El Dorado
Area 12602
Direction Follow US-50 E to Bass Lake Rd. Take exit 32 for Bass Lake Rd. Turn right on Sienna Ridge Rd. Turn left onto Ruby Dome St. Turn left onto Grand Teton Dr. Sales office address is 7044 Grand Teton Dr, El Dorado Hills, CA 95762.
Rooms
Guest Accommodations No
Master Bathroom Shower Stall(s), Double Sinks, Low-Flow Shower(s), Low-Flow Toilet(s), Tub, Quartz
Master Bedroom Walk-In Closet
Living Room Great Room
Dining Room Dining Bar, Space in Kitchen
Kitchen Pantry Closet, Quartz Counter, Island w/Sink
Interior
Heating Central
Cooling Central
Flooring Carpet, Tile, Wood
Fireplaces Number 1
Fireplaces Type Living Room, Gas Piped, Other
Window Features Dual Pane Full
Appliance Built-In Electric Oven, Built-In Gas Range, Built-In Refrigerator, Hood Over Range, Dishwasher, Disposal, Microwave, Plumbed For Ice Maker, Tankless Water Heater
Laundry Cabinets, Sink, Other
Exterior
Parking Features Attached, Tandem Garage
Garage Spaces 3.0
Utilities Available Internet Available, Other
Amenities Available Other
Roof Type Tile
Topography Level
Private Pool No
Building
Lot Description Gated Community
Story 1
Foundation Slab
Builder Name Toll Brothers
Sewer Public Sewer
Water Public
Architectural Style Farmhouse
Level or Stories One
Schools
Elementary Schools Rescue Union
Middle Schools Rescue Union
High Schools El Dorado Union High
School District El Dorado
Others
HOA Fee Include Other
Senior Community No
Tax ID 115-480-011-000
Special Listing Condition None
Pets Allowed Yes
Virtual Tour https://www.tollbrothers.com/luxury-homes-for-sale/California/Hidden-Ridge/Quick-Move-In/273942




