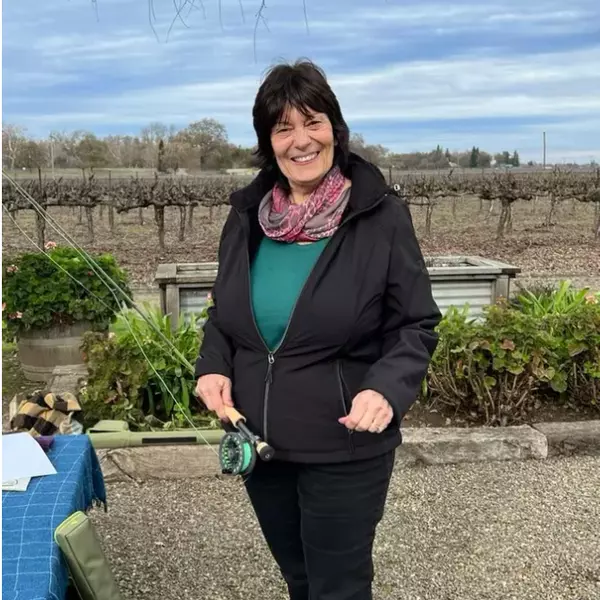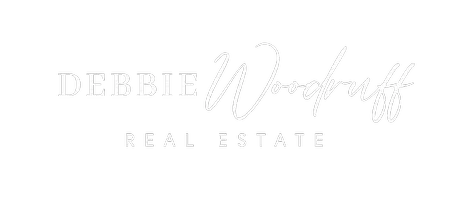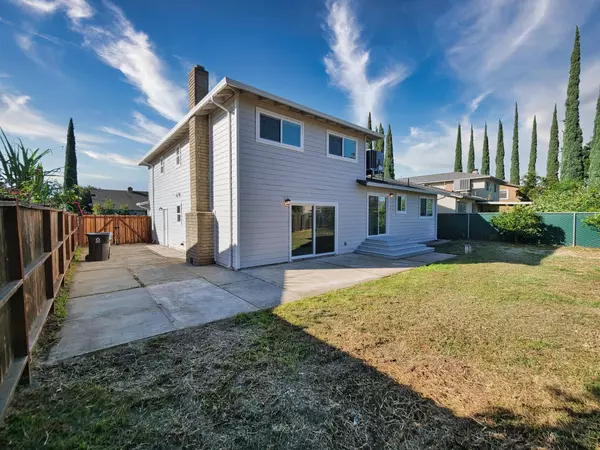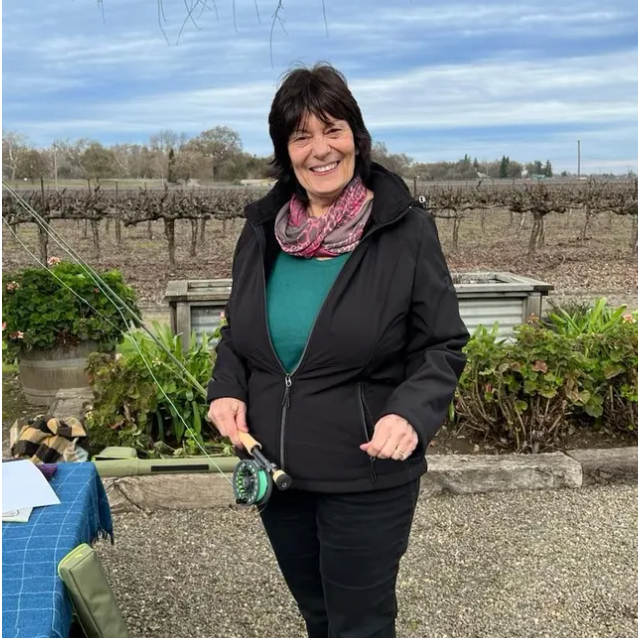
4 Beds
3 Baths
2,030 SqFt
4 Beds
3 Baths
2,030 SqFt
Key Details
Property Type Single Family Home
Sub Type Single Family Residence
Listing Status Active
Purchase Type For Sale
Square Footage 2,030 sqft
Price per Sqft $245
Subdivision Colonial Estates North
MLS Listing ID 225132168
Bedrooms 4
Full Baths 2
HOA Y/N No
Year Built 1979
Lot Size 6,547 Sqft
Acres 0.1503
Property Sub-Type Single Family Residence
Source MLS Metrolist
Property Description
Location
State CA
County San Joaquin
Area 20705
Direction Thornton Rd on to Stanfield house is on the right.
Rooms
Family Room Sunken
Guest Accommodations No
Master Bathroom Shower Stall(s), Tile, Quartz, Window
Master Bedroom Walk-In Closet
Living Room Other
Dining Room Formal Room
Kitchen Breakfast Area, Quartz Counter, Kitchen/Family Combo
Interior
Interior Features Storage Area(s)
Heating Central
Cooling Central
Flooring Laminate
Fireplaces Number 1
Fireplaces Type Brick, Raised Hearth, Family Room, Stone, Wood Burning
Window Features Dual Pane Full,Window Screens
Appliance Dishwasher, Disposal, Microwave, Free Standing Electric Range
Laundry Cabinets, Hookups Only, Inside Room
Exterior
Parking Features Attached, RV Access, Side-by-Side, Garage Facing Front, Interior Access
Garage Spaces 2.0
Fence Back Yard, Wood
Utilities Available Cable Available, Public, Internet Available
Roof Type Shingle
Topography Level
Porch Uncovered Patio
Private Pool No
Building
Lot Description Private, Low Maintenance
Story 2
Foundation Combination, Concrete, Slab
Sewer Public Sewer
Water Public
Schools
Elementary Schools Lodi Unified
Middle Schools Lodi Unified
High Schools Lodi Unified
School District San Joaquin
Others
Senior Community No
Tax ID 078-230-17
Special Listing Condition None
Pets Allowed Yes









