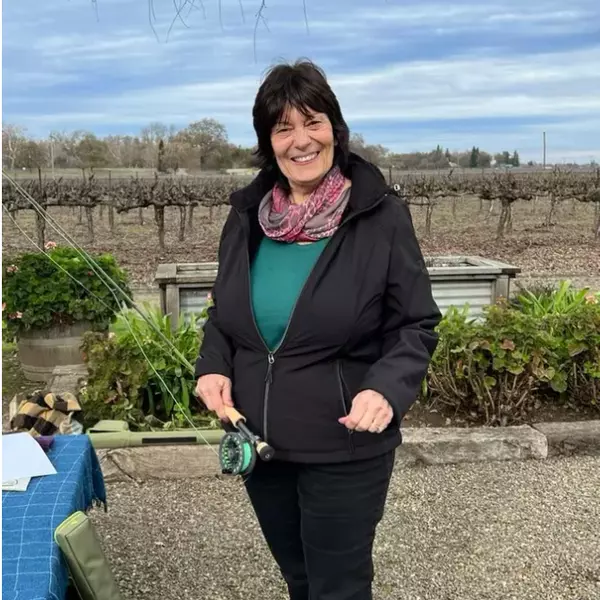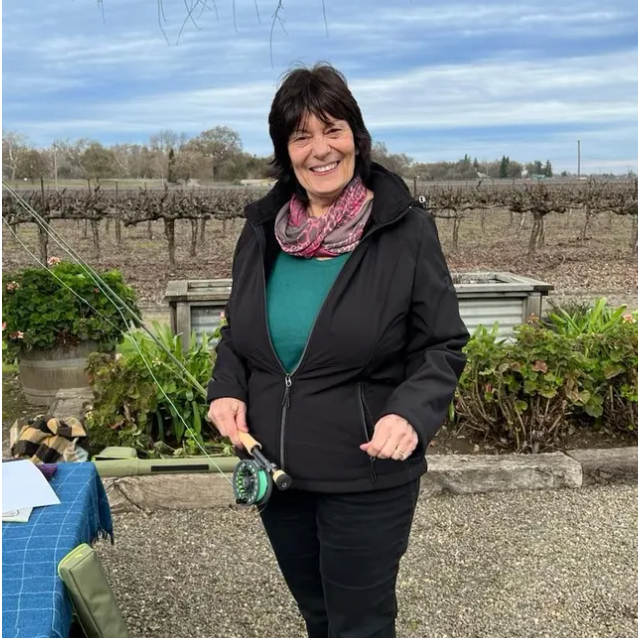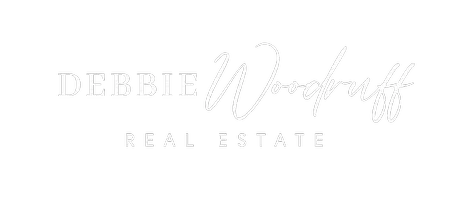$605,000
$629,800
3.9%For more information regarding the value of a property, please contact us for a free consultation.
5 Beds
3 Baths
2,305 SqFt
SOLD DATE : 10/17/2025
Key Details
Sold Price $605,000
Property Type Single Family Home
Sub Type Single Family Residence
Listing Status Sold
Purchase Type For Sale
Square Footage 2,305 sqft
Price per Sqft $262
Subdivision Madison Ave Estates
MLS Listing ID 225112811
Sold Date 10/17/25
Bedrooms 5
Full Baths 3
HOA Y/N No
Year Built 1978
Lot Size 9,148 Sqft
Acres 0.21
Property Sub-Type Single Family Residence
Source MLS Metrolist
Property Description
Looking for an Amazing home with a desirable floor plan & huge pool size lot? And a downstairs Primary suite? This home features 1 year old exterior paint, Granite countertops thru-out, new carpet thru-out, tile flooring in kitchen, custom cabinets thru-out, recessed lighting, updated fixtures, ceiling fans & an orange tree! Stunning 880 sqft loft with wet bar...endless possibilities...let your imagination run wild. Did I mention the HUGE back yard & covered patio. Perfect for outdoor parties/barbeques. The property sits in a court & may be perfect for a family with kids. Property is close to shopping, parks, public transportation. Don't miss out on this gem.
Location
State CA
County Sacramento
Area 10628
Direction 80-East to Madison Ave Exit- Right on Madison Ave- Right on Valonia St- Right on Kermes Ave- Right on Cozby Ct to Address.
Rooms
Guest Accommodations No
Master Bathroom Shower Stall(s), Granite, Tile
Master Bedroom Closet, Ground Floor
Living Room Other
Dining Room Dining Bar, Space in Kitchen, Formal Area
Kitchen Pantry Cabinet, Granite Counter
Interior
Heating Central, Fireplace(s)
Cooling Ceiling Fan(s), Central
Flooring Carpet, Tile
Fireplaces Number 1
Fireplaces Type Living Room
Window Features Dual Pane Full
Appliance Free Standing Gas Range, Dishwasher, Disposal, Microwave, Warming Drawer
Laundry Inside Area
Exterior
Parking Features Garage Door Opener, Garage Facing Front
Garage Spaces 2.0
Fence Back Yard
Utilities Available Public
Roof Type Composition
Porch Covered Patio
Private Pool No
Building
Lot Description Cul-De-Sac, Street Lights
Story 2
Foundation Slab
Builder Name Drewry Construction
Sewer Public Sewer
Water Meter on Site, Public
Schools
Elementary Schools San Juan Unified
Middle Schools San Juan Unified
High Schools San Juan Unified
School District Sacramento
Others
Senior Community No
Tax ID 253-0320-008-0000
Special Listing Condition None
Read Less Info
Want to know what your home might be worth? Contact us for a FREE valuation!

Our team is ready to help you sell your home for the highest possible price ASAP

Bought with Exp Realty of California Inc.

"My job is to find and attract mastery-based agents to the office, protect the culture, and make sure everyone is happy! "
debbiewoodruffrealestate@gmail.com
2241 Douglas Blvd. Suite 100, Roseville, CA, 95661







